To reach SPAN Architects from East
(Indore city - Coming from Agra-Bombay Road)
To reach SPAN Architects From AB Road, one has to Take Greater Kailash Road, Continue straight to Saket Nagar Main Rd untill the road ends and leads to a narrow passage to Telephone Nagar Main Road. After 200 meters you will find 220, SPAN Architects.
To reach SPAN Architects from West
(Coming from Western Ring Road)
To reach SPAN Architects from western ring road, one has to reach Bengali Square and turn towards Telephone nagar square on Kanadiya road. After 250 meters you will reach telephone nagar square, take right towards telephone nagar main road. From there one has to go straight 550 meters upto the Mahidpurwala Residence and take Left. After 150 meters you will find :220,SPAN Architects.
THE LEAF HOUSE
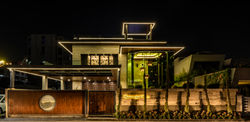 |  |  |  |  |  |  |
|---|---|---|---|---|---|---|
 | 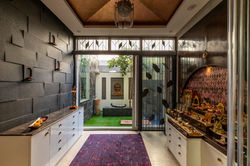 |  |  |  |  |  |
 |  |  |  | 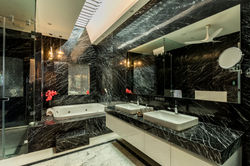 |  |  |
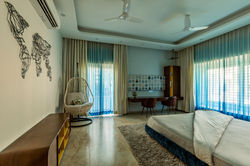 |  |  |  |  | 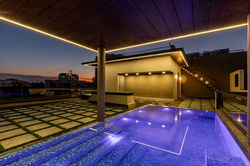 |  |
THE LEAF HOUSE
Architecture and Interior Design for a House in Indore
Project area: 10,000 Sq.ft. | Completed Mar '19
This was our very first highend residence project in the city. Client was a mid aged business man who wanted a house for his large family to stay together . While jotting down the requirements of spaces, we came out with a Room to entertain guests on ground floor which should be one of its kind. Along with it were 5 bedrooms, home theater, Gymnasium, Party area, separate lounge on every floor, open Jacuzzi, servants room, etc.
The concept of the house was derived around the main drawing room – the leaves strewn over the earth were the perfect cue. The gentle form of the leaf in the drawing room was perfect and our very first sight of the plot yielded a plan made of drawing room in the shape of a leaf floating in water. The Client enjoyed the idea floating leaf. It was designed surrounded with a small water body overlooking the front garden. The house began as an exploration of natural forms, built and designed to sit in nature.



